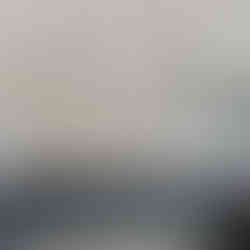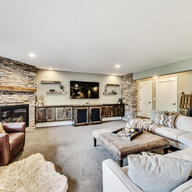Covered Bridge Road | Modern Meets Mid-Century Lodge
- Amber Griffith

- Nov 27, 2023
- 2 min read
Any Style. Every Aesthetic
Inspired by Aspen – where rustic warmth takes shape around a neutral color palette and natural wood tones. Here, the juxtaposition of rugged textures and luxurious faux fur create a style that invites you to leave your worries behind.

What do you do for a custom build client where he wants a warm rustic home, and she craves a style that is modern and updated with a little mid-century edge?
Custom built to embrace the surrounding wooded setting, this intriguing home is a rustic, modern retreat that didn’t miss a design detail. With a seamless blend of rustic and modern aesthetics, this rambler combines reclaimed beams, wide-plank white oak floors, rich stained knotty alder, along with custom enameled woodwork and beautiful quartz countertops. The neutral stone fireplace, supporting stone columns and front entry stone column with custom concrete bench seating captivates your eyes from the moment you walk through the front door. The kitchen, dining and living areas all have beautiful views out the back of the home, taking in the wooded setting and water. The beautiful kitchen with stainless steel appliances and walk-in butler’s pantry is an at home chef’s dream. The layers of texture throughout the home create a warm and relaxed feeling as you walk room to room. Walls of windows maximize the views and allow natural light to cascade through the home. The lower level was built with entertainment in mind featuring a full-size bar, eating area and expansive great room. The lower level also features a beautifully designed spa bathroom with built in sauna room to create the ultimate lodge feel. This house includes a home gym for those who like to get in or stay in shape. The cozy 3 season porch with fireplace brings the outdoors in and leads to a stunning outdoor space featuring a cozy seating area around a fire table, an eating area and a built-in grill and bar area for the perfect entertaining spot. The beautiful landscape that surrounds the outdoor space includes a beautiful, cascading waterfall creating the perfect outdoor sound.
Location: Prior Lake
Development: The Territory
Square Footage: 4.200
Photographer: Peter Anderson, Raven Photographic
General Contractor: Chris J. Witt | Witt Design Build, LLC



























































